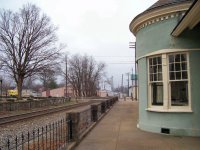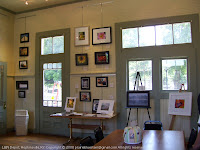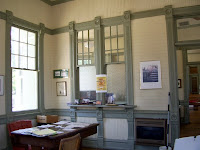The depot's floor plan
I found the following description of the L&N passenger depot in Hopkinsville, KY, in Buildings and Structures of American Railroads by Warren Gilman Berg. It was published in 1893, just one year after the Hopkinsville depot was built. Many details mentioned by Berg can still be observed today, but the stucco on the building's exterior seems to have been added since then.
I believe the floor plan of the depot was accidentally reversed in the book, so I changed it (image appears below) to what I think the building is in real life. Readers from Hopkinsville, please correct me if I'm wrong. Also, I altered some of the original punctuation of this passage, and I divided some of the paragraphs to make them easier to read on a screen.
 |
| Tower at the corner of the ladies waiting room |
The main feature of the exterior is the tower at the corner of the ladies' waiting-room and the large circular bay-window projection of the agent's office at the centre of the building, which, combined with the cupola on the corner tower, the ridge-cresting and ornamental gable fronts, together with the general finish of the building, causes it to present a very handsome appearance.
 |
| The "circular bay-window projection" of the agent's office next to tracks |
The ground-floor is divided into:
- a ladies' waiting-room, 17 ft. X 20 ft., with an octagonal alcove inside the tower at the corner of the room;
- a ladies' toilet-room, 5 ft. X 8 ft. 6 in.;
- an agent's office, 14 ft. X 17 ft., with ticket-windows leading into the ladies' waiting-room, the general waiting-room, and the colored waiting-room;
- a colored waiting-room, 14 ft. X 14 ft.;
- a general waiting-room, 20 ft. X 24 ft.; and
- a baggage-room, 16 ft. X 18 ft.
 |
| Note: The platform and train tracks were on the east side of the building. "Colored" people had to walk around the bulding to reach the boarding area. |
The exterior of the building is sheathed with horizontal and upright ornamental boarding, in panels, ornamental shingles and square panelling frieze-work and gable fronts. The doors leading into the ladies' waiting-room and the general waiting-room are double doors, 5 ft. X 7 ft. 6 in., with transom overhead. The lower sash of the windows have one large pane of glass, while the upper sash are surrounded with a border of small stained-glass lights.
|
|
Seen at Hopkinsville's L&N Depot
Hopkinsville's Railroad



2 comments:
What a great post! I have seen this building and was wondering what it looked like on the inside. Of course the fact a donut shop is across the street, has nothing to do with how I came about seeing this cute little train depot. Nope, nothing at all. Ok, I can uncross my fingers now. :)
Stitchy, sometimes I pull into Whistle Stop Donuts, solely for the purpose of getting a really good look at the old train station. The view is really good from there, especially with a donut in my hand...
Post a Comment