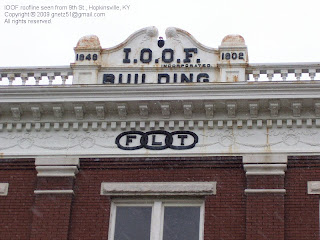Built on a historic site
The IOOF Building, pictured above, is located on the northeast corner of 9th and Virginia Streets, in the historic business district of Hopkinsville, KY.
The dates at the building's crest are the year (1842) that a Odd Fellows lodge was organized in Hopkinsville and the year (1902) that the building was constructed. "IOOF" stands for "Independent Order of Odd Fellows" and "FLT" stands for "Friendship, Love, and Truth".
In 1930, Charles M. Meachem mentioned the Odd Fellows Building in his History of Christian County. Following a long list of the names of several generations of Odd Fellows, he recorded these details about the site and building:
These last [persons] named were in charge when the lodge took its great and wise step, and erected its own building, that soon enhanced in value, paid for itself in rentals, and has made the lodge the wealthiest lodge of the order in Kentucky. This step was taken in 1902, and the present three-story block was erected on the corner of Ninth and Virginia Streets, upon the exact site where the cabin home of Bartholomew T. Wood, the original settler of Hopkinsville, stood in the woods, and from the door of which the pioneer and his wife used to shoot the deer that came to drink from the Rock Spring in front of the cabin.
This three-story brick and stone building, on this historic spot, is handsome and commodious. The two first floors are rented. The third floor contains the lodge room, forty by sixty feet, which is not only used by the Odd Fellows but by other lodges, all of which are provided with separate property rooms. (Source)
The building was falling into disrepair when the city of Hopkinsville took ownership and renovated it several years ago. It now provides office space for a financial advisor and a home health service on the first floor. The second floor has three apartments and another office.
My visit to the IOOF Building
This morning I went with a friend of Keely's to see a two bedroom apartment in the Odd Fellows Building. (Full disclosure: I asked to go along so I could see some of the building's interior.) We met our guide and entered the big front door on 9th Street (photo above). I think the ground floor of the building has 16-foot ceilings.
A long, wide staircase leads to the second floor -- about 25 steps. The second floor has 12-foot ceilings. (These are my estimates of the ceiling heights, not official data.) The man showing us the apartment said that the third floor is still a large open room, just as it has always been. I don't know if it has been renovated.
Our guide unlocked the door to the apartment. We stepped into a hallway that led to a small kitchen/living area at one end of the apartment. On the other end of the hallway, doors opened to the two bedrooms and the bath.
 Each room (except the bath) has large windows that look out onto the rooftops of Hopkinsville's downtown. I noticed the pigeons perched on chimneys across the street. In the photo at left, taken from Virginia Street, the three second-floor windows on the left side are in the apartment we visited.
Each room (except the bath) has large windows that look out onto the rooftops of Hopkinsville's downtown. I noticed the pigeons perched on chimneys across the street. In the photo at left, taken from Virginia Street, the three second-floor windows on the left side are in the apartment we visited.The apartment was pleasantly clean and light. A laundry room is located at the rear of the building and a reserved parking space is provided. Keely's friend liked the apartment, and is hoping to rent it. I'd like to see the upper floors of more old buildings in Hopkinsville repurposed like this.


2 comments:
It looks like the ground floor facade was saved. My home town of Rome, Georgia, has many buildings of this vintage on Broad Street, but sometime in the '50s or '60s the building owners decided to modernize. As a result, most of the street-level facades were replaced with sheet metal or some other "modern" material. The original brick, stone, cast iron and glass were removed or covered. As a result, the historical integrity was destroyed, along with much of the esthetic appeal. It's a real loss.
About a decade ago in Hopkinsville, a law firm bought one of the old bank buildings downtown and restored it. When they tore off the 1960s facade that covered the entire front of the building, the original was still in very good condition behind it. That was great! But as you describe in Rome, we have other old buildings with ugly, deteriorating, inappropriate first-floor facades that were added.
I saw a curious example of this sort of thing, where the first floor facade was apparently modernized during the 1930s. I'll post it.
Post a Comment