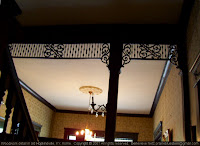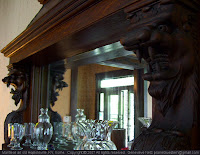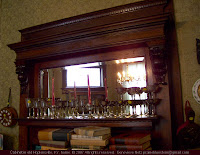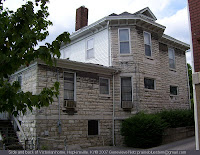A few photos of a beautiful old house

I took these photos at an estate sale in a fine old house in Hopkinsville, a few weeks ago. I don't know the exact date of the house's construction, but I think it was built between 1870 and 1900 -- in other words, within the Victorian era. I read in the newspaper that a historic house nearby was built in 1875.
 |  |
The two photos above were taken in the foyer. The photo at left looks into the foyer from near the front door. A bench (where the platters are displayed) and a half-wall separate the entry area from the stairway landing. The photo at right (above) is taken from behind the half-wall looking toward the front door. (A better photographer would have noticed that the candlestick and light fixture were conflicting in this image.)
 |  |
The house is equipped with a fireplace in each of the four front rooms downstairs. There's probably an upstairs fireplace directly above each first-floor fireplace, connecting into the same chimney. The tiled fireplace at left (above, sorry it's not a very good picture) is in one of the downstairs family rooms. The mirrored mantle with carved lion heads at right (above) is part of the front parlor's fireplace.
 |  |
The two photos above were taken in the dining room. I really like the tall narrow windows with their leaded inserts at the top. I am not sure what to call the built-in cabinet in the photo at right. It seems to be a place where table linens and silverware might have been kept, and it probably could have been used as a dry bar. I guess it's a sideboard.

The kitchen hadn't been modernized much beyond the installation of gas and running water. It was surprising, but interesting, that each cabinet was a separate, movable piece of furniture. The kitchen range was installed under the flue in the spot that the old cookstove (fueled by wood or coal) had once occupied. A big pantry, with shelves all the way up to the ceiling, was ample compensation for the lack of modern wall cabinets.
Another interesting thing I noticed was that the back second-story wall of the house did not have a stone facade like the rest of the house. Maybe that's because of the construction problems the weight of the stone would have created, or maybe that's because the stone facade was added sometime after the house was built.
Oh, I'd have a million questions about the construction and history of this house, if I were moving into it. I hope the next resident of the home will be diligent in preserving it, because it's a treasure. I'm glad I had a chance to see some of its inner wonders.
 |  |
2 comments:
What fun to see this! Gorgeous place!
Honestly, the only chance I ever get to peek in most of these old homes is an estate sale. There's no telling what will happen to the house next, so a few documentary photos are not out of line, in my opinion.
Oh heck, I'll admit it. I'm just naturally snoopy.
Post a Comment