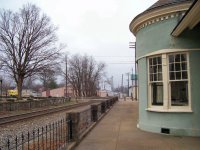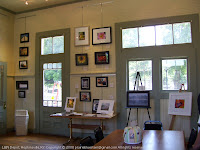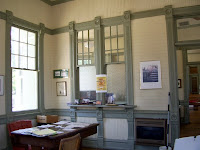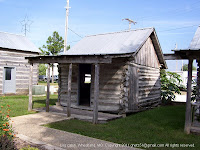Education in the early 1800s
I wasn't looking for octagon-shaped buildings! I was trying to find some information about my Welsh grandfather who settled in Berks County, Pennsylvania, in the 1730s. My search brought me to a collection of papers submitted to the Berks County Historical Society in 1905-1909.
Inside that collection, "
The Eight Cornered School House at Sinking Springs" caught my attention. This paper was written by
Professor Eli M. Rapp, who was the superintendent of schools in Berks County. Professor Rapp's paper included a history of the octagon-shaped, Sinking Springs schoolhouse of Berks County, and a description of the education that took place inside its walls.
I became so interested in the Sinking Springs school that I abandoned my ancestor, read the entire paper, and tried to find a photograph of the little schoolhouse. I couldn't locate one. Perhaps its three-foot-thick stone walls have finally crumbled -- or (more likely) they've been knocked down by progress.However, I did find images of other octagonal schools built in the same era and region.
The eight-sided schoolhouse in this photo is located in Delaware County, PA. Its appearance (
another view) is very similar to Professor Rapp's description of the Sinking Springs School of Berks County. Another
eight-sided schoolhouse is still standing in Bucks County, PA. All of these counties -- Berks, Bucks, and Delaware -- are neighbors in the southeast corner of Pennsylvania.
Professor Rapp wrote (in 1907) that the Sinking Springs schoolhouse was built over a century earlier (possibly in 1790-1800) and was taken out of service over 50 years earlier (possibly around 1850.) Most of the eight-sided meeting houses and schools built in eastern Pennsylvania were stone. according to Rapp. These solid buildings, constructed after the American Revolution, were a big improvement over the rough log structures that they replaced. The
webpage about the Bucks County octagonal school, says that there were once around 100 octagonal schoolhouses in the Delaware Valley of Pennsylvania.
Inside the schoolhouse, a cast-iron woodstove stood in the center of the room, and its stovepipe ran straight up to the cupola. Overhead, exposed rafters radiated from the center like spokes on a wheel. The teacher's desk was opposite the door, and the younger children sat around the stove. A shelf was attached to the stone walls about three feet above the floor, all the way around the room. It was used as a table by the older pupils who sat on a ring of benches, with their backs to the teacher.
In the middle of winter, 70 or even 80 children were sometimes enrolled in the school It's hard to imagine packing that many bodies into such a small space. Only one teacher was employed each term, regardless of the enrollment.
The schoolmasters described by Professor Rapp were a rougher sort than I might have imagined. They were often itinerant, rather than permanent, community members. Most of them used tobacco, and many of them used alcohol. They maintained order through the liberal use of corporal punishment. It was not uncommon for them to get into fistfights with the older boys.*
One of the first English sentences learned by many immigrant students, according to Professor Rapp, was "Master, please mend my pen." The pens of that day were goose quills, and the schoolmasters were experts in shaping the point of a quill with a pen knife. Besides writing, the students learned reading and arithmetic. Schools like the one at Sinking Springs were the origin of the saying, "Reading, writing, and arithmetic, all to the tune of a hickory stick." Parents paid a tuition of three cents per day. I presume that fee was assessed for each child.
In his paper, Professor Rapp included a few personal observations about the state of education in 1907 . He bemoaned the decline of corporal punishment as a disciplinary tool, and he talked about schoolmarms replacing the old schoolmasters. Read his paper in its entirety at this link: "
The Eight Cornered School House at Sinking Springs."
*I told Isaac about the schoolmasters fighting with the big boys, and Isaac reminded me of Laura Ingalls Wilder's book, Farmer Boy, about Almanzo's boyhood in New York. A previous schoolmaster of Almanzo's school was beaten so badly by six big boys that he died later. Almanzo feared that his new teacher, a small man, would be beaten up by the big boys, too, but the teacher was ready for the challenge. He brought out a bullwhip (that he had borrowed from Almanzo's father) and taught the bullies a lesson with it.
- - - - - - - - - -
Related on the Web:
List of octagonal buildings and structures in the United States
Octagonal houses in Canada
Hyde Octagon House
Remembrances of the Yaphank School (in New York)
Gentle School Marm or Ambitious Young Men?
Related Prairie Bluestem posts
One Room School
Sand Tables in the 1916 Classroom
Lunch Hour at a One Room School
District 44 at Johnstown, Nebraska
Riding Horseback to School

















































